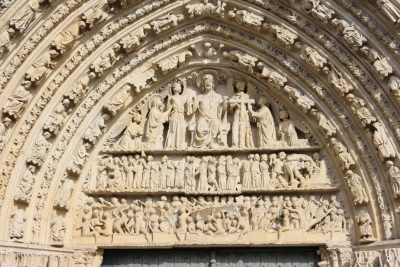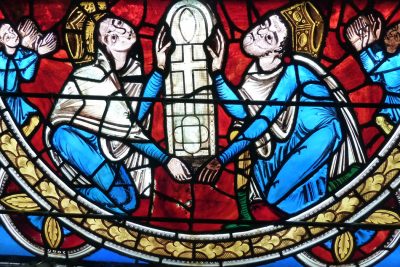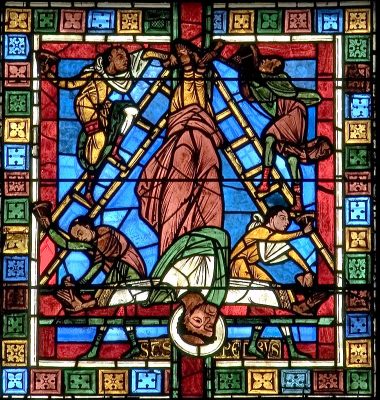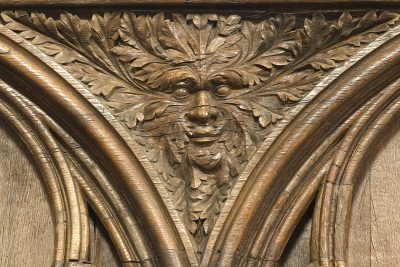The Cathedral of Saint-Pierre in Poitiers is a very early Gothic hall church. It may have been planned and built at the instigation of the royal couple, Eleanor of Aquitaine and Henry II

It is obvious there has been a cathedral in Poitiers since Hilary of Poitiers was elected the first bishop in mid 4th century. However, the Cathedral in Poitiers is in its present version a hall church, with three aisles and two barely projecting transepts. The nave is nearly 94 m long and 30 m wide. The vaults rise 27 m. The nave is covered with a single roof, supported by huge buttresses. It has a flat chevet embellished with three apsidioles. Here in the eastern end of the clerestory a series of important stained windows have been preserved. The English king, Henry II, and Eleanor of Aquitaine, who were married in the old Cathedral of St. Pierre in Poitiers, probably prompted the construction of the church. Unfortunately the archive of the cathedral was totally destroyed during the Hundred Year’s War and later and the precise details are not known. However, according to a notice from 1525 [1], Henry II rebuilt the city walls in 1161 and it is highly likely that the royal couple was directly involved in the design of the new cathedral, which was undertaken at this time. Later, from 1167/68 – 1174 – after the estrangement of Eleanor from Henry – she was frequently in residence in Poitiers.

Of special influence was perhaps Jean Belmain from York, who was appointed bishop in Poitiers as the personal choice of Henry II. Early on in his career, the new bishop had won royal favour. He probably supervised the cycle of stained glass windows, which Henry and Eleanor of Aquitaine is well-known to have donated to the church and which partly still dominates the eastern end. The couple may be seen at the bottom of the large window depicting the crucifixion. The small scene shows Eleanor and Henry with their four boys in the background. As John is included, this part of the window must have been commissioned after the birth of John in 1166, but before the estrangement between the royal couple. The window, which they hold, is the result of a 19th century restoration.

The cycle of windows is no longer intact. Thus it is known that there was a window telling the story of Noah, of which fragments may be found in the Cloister’s collection in New York. [2] However, despite pillage and destruction in the 100-years’ war and during the Wars of Religion, the cathedral still holds the main part – the Crucifixion and Ascension above the altar, flanked by a Life of St. Lawrence and Lives of SS Peter and Paul. Other stories are told in now highly fragmented windows in the northern and southern part of the choir as well as in the transepts. The style of the windows belongs to the tradition of Western France. A careful study of the iconographic models has revealed that they seem to derive from Late Antique sources transmitted through English manuscripts, which inspired the artists via an atelier in Bourges. It is probable that the adherence to these aesthetic conventions also inspired the basic of the new “Gothic” cathedral – the hall.
To what extent the royal couple was responsible for any comprehensive artistic and architectural ‘programme’ in Poitiers is however still highly debated. [3]

One reason for the perhaps not very elegant outlook of the cathedral is the fact that it took a very long time to complete. Thus inspiration for the façade may have come from both Notre-Dame in Paris and the Cathedral in Bourges while the main portal with the Judgement is reminiscent of the one in Amiens. To the north, the portal depicts the Coronation of the Virgin, while the southern portal tells the story of St. Thomas. Building of the cathedral in its present form took more than a hundred years. First part covered the eastern end, while Maurice de Blason initiated the second part. Finally, work reached the western end c. 1230. However, not until 1290, the upper nave and vaults were completed. It was finally consecrated in 1379; however, even at that time it was considered unfinished. Some sources indicate that the very long process of building the cathedral was perhaps the result of the general impoverishment, which the civil wars in the late 12th and beginning of the 13th centuries brought about in the city and the region [4]
A special feature is the magnificent choir stalls from the 13th century, said to be the oldest in France. Bishop Jean de Melun (1235 – 1257) installed these.
It is probably from around the same time the recently discovered murals stem.
SOURCES:
[1] Poitiers: La cathédrale Saint-Pierre
By Yves Blomme
Paris: Editions du Patrimoine, 2001
[2] The Lost Noah Window from Poitiers
By Jane Hayward
In: Gesta (1981) Vol. 20, No. 1, pp. 129 – 139
[3] Inventing Eleanor: The Medieval and Post-Medieval image of Eleanor of Aquitaine
By Michael R. Evans
London: Bloomsbury Publishing 2014
ISBN: 978-1-4411-6900-6
[4] Gold Was the Mortar: Economics of Cathedral Building
By Henry Kraus.
Boston: Routledge and Keegan Paul, 1979
ISBN-10: 0710087284
