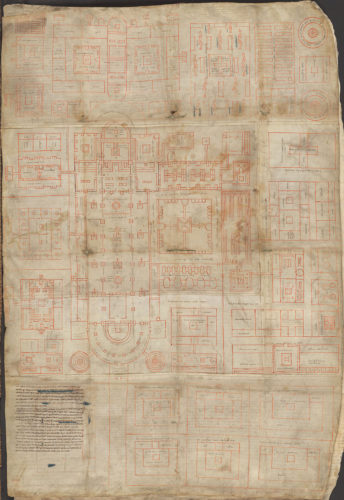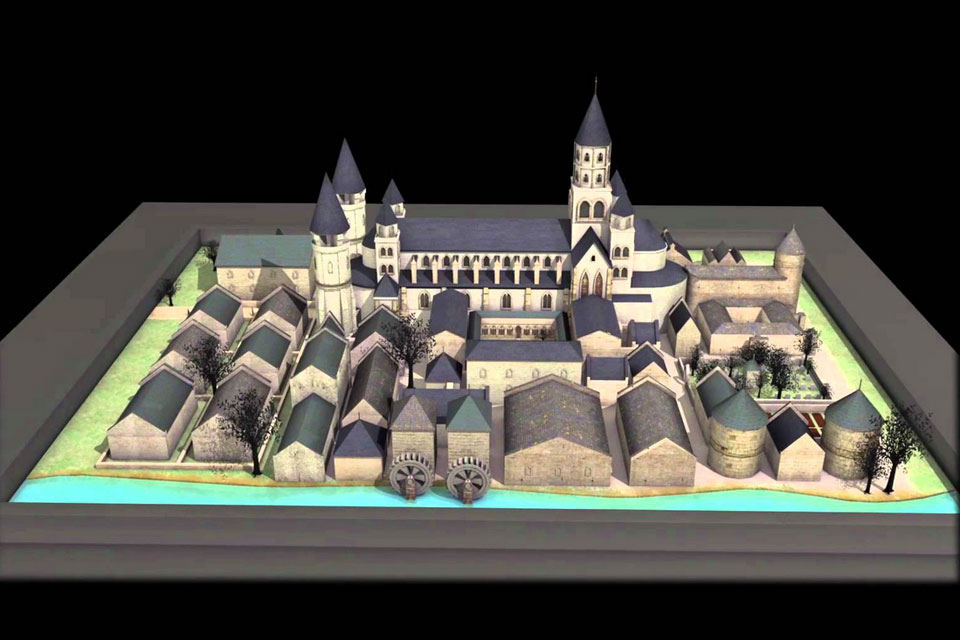One of the Carolingian treasures is the Plan of St. Gall – an ideal monastery – from the 9th century.

The plan of St. Gall – Codex Sangallensis 1092 – measures 112 x 77.5 cm and is a remarkable drawing of what is seemingly a plan to build an ideal monastery in Carolingian times. It includes the full plan for a walled-in complex holding a basilica as well as the living quarters – a dormitory, refectory, kitchen, bakery, brewery, guest house, residence for the abbot plus an infirmary and industrial workshops and outbuildings. But it also indicates the location of the gardens, fences, graveyards, and orchards with specifications of the contents of herbs, vegetables and fruit trees.
A comparison to the remains of Carolingian monasteries yields evidence that this was an ideal plan more than a sketch for a real planned project. Nonetheless, it has for centuries inspired historians and archaeologists debating the exact character of medieval monasteries and the living conditions they offered the monks and lay-brethren.
Since its creation the Plan of St. Gall has been kept in the library at the Abbey of St. Gall on the island of Reichenau. Although now a Baroque edifice, the monastery as well as the island is listed as World Heritage by UNESCO.
In 2012 a group of scholars from UCLA , the University of Virginia and the University of Vienna and under the direction of Patrick Geary published a dedicated website – Carolingian Culture at Reichenau and St. Gall – presenting not only the Plan of St. Gall in HD, but also a comprehensive bibliography of more than 500 entries, links to extant medieval manuscripts and even an excellent introduction on how to read Carolingian Manuscripts.
However, since 2012, a group of dedicated medievalists and living historians have been involved in building the monastery from scratch at Messkirch close to Bodensee and with the use of Carolingian tools and materials. Although hampered by a tumultuous start the project – Campus Galli – seems to be flourishing.
SOURCE:
Carolingian Culture at Reichenau and St. Gall
READ MORE:
Plan of St. Gall: Study of the Architecture and Economy of, and Life in, a Paradigmatic Carolingian Monastery
by
Series: California Studies in the History of Art
3 Volume Set
by University of California Press1980
VISIT:
Campus Galli or Karolingische Klosterstadt at Messkirch
SEE MORE:
Le plan de St. Gall de Francois Prevost

